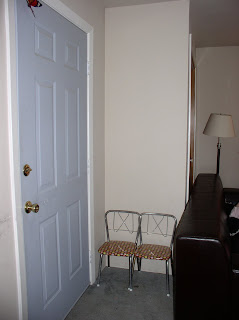So this weekend was a big one for all of us. The girls went to Grandma and Papa's for the weekend, first time away for an entire weekend for Xiola. They had a blast!
While they were gone, J and I got to work finishing up some major house projects. I mentioned re-doing the girls room. Well it is painted and re-organized...and man it feels good in there now! Their room before was a really wierd shade of blue that showed every smudge and finger mark, not to mention crayon. There is a loft in the room that we left alone as that is Lola's space and we gave her free range up there with the drawing. So the ceiling and walls are mini masterpieces. It's very Frank Zappa of us, I know..haah! When people come to visit they sign the wall, so the girls have all these autographs, pictures and symbols drawn up there to remember by. It's a fun little space.
But the rest of the room is very small. We want to get them bunks but have to wait on those for a bit. They do have a trundle bed, so that works out. The space itself is so small though that it has been difficult trying to figure out what goes where. Not to mention all the little things that make their way into there. So while the girls were gone, Mama got out the donation box and consolidated. They now have two wicker baskets in the little cabinet under the loft stairs that hold blocks in one and toys in the other. Another basket is used for playsilks and a wooden baby bed for all their babies. They have their wood stove and a bookshelf along with Xi's dresser (Lola's is in the closet). It works! I like the room because it now has some character and is so pared down and organized that it isn't overwhelming anymore. I almost don't want to hang anything else on the walls!
They have a pocket door that we are going to take off and paint with chalkboard paint on the inside, and the little wall next to that will have cork board so they can hang their drawings without taping them all over the walls....in every room....and on every door....can you see a theme here? Hah!
So that's the long explanation for their room....unfortunately I don't have any "before" pictures as I didn't think about taking them in my zeal to get the room done. But here are the after:
With the trundle out.
The door here leads to another room that is more of a playroom. It houses the ferrets and a few toys but not much is in there at the moment.
The next major project that we did was the living room. At one time that room had been a bedroom, so had a closet and an exterior door. When the original owners of this house added on the dining room, they put in another exterior door, right next to the first one. Didn't make sense to us, but it was a better front door that the first one, so we never used the one leading into the living room. Both the closet and that door however made that space tiny. In order to get more natural light, we had to open the door and that made the room feel even smaller. So we did what any DIYer would do, we knocked out the closet and changed the door to a window!
We have friends down the street who have remodel many a home, so she and I decided to take on the task. We spent a Saturday and knocked down the closet and ripped out the door. The men showed up part way through and another neighbor so we made a party of it and by that night had a new wall, window and ceiling where the closet had been. After a couple weeks of mudding and texturing, thanks to our good friend down the street (thank you Scotty!), we were ready for paint and completing the transformation.
Here are the before pictures:
The nemesis of a closet.
You can see how much space this thing took up. And the wierd other door when opened up to let light in just made the room shrink even more.

